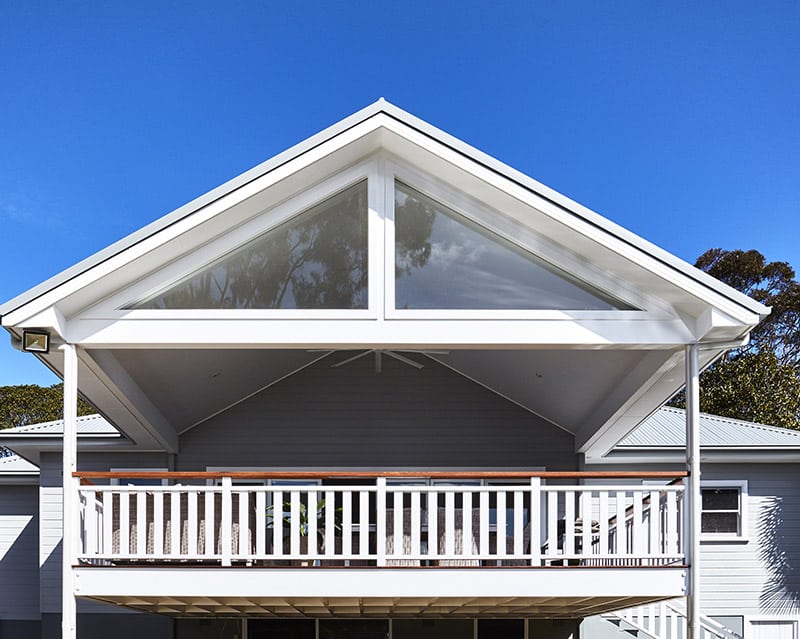Should I use a Draftsman, Architect or Designer…
When exploring the option to renovate or build, there is a point when your ideas need to be brought to life. Engaging a professional at this infant stage of the build process to transcend such ideas onto paper can be a very important step towards creating your dream build. It is also a good way to get a feel for project costing.
For most people, the idea to renovate or build is generated by fulfilling a need. Whatever the motivation, it is important to realise that sometimes there are multiple ways to solve a problem and when it comes to the design and drawings of a new HOME or renovation, there are 3 main professions associated – the Draftsman, Architect and Designer, each with their own unique approach.
The Draftsman
Understands the construction and details of the build, providing clear, technical drawings of the project.
It is a good idea to engage a Draftsman if you have a predetermined idea of exactly what you want. Draftsmen are often less expensive than Architects or Designers as they are called upon for less detail, however they understand the construction of building and can represent details accurately in their documentation.
Upon a Builder providing an estimate, the basic plans produced by a Draftsman can easily be adjusted in order to suit the homeowners’ ideas and budget. If within the parameters, these Draft Plans can be further developed to include basic external elevations, shade diagrams, Basix certificates and Structural Plans with the intentions of committing to the project and seeking building approval. If the idea to build is terminated, a fraction of the overall build cost may have been invested, however this exercise usually results in a valuable lesson. It is here a Draftsman may apply his local knowledge of creative cost effective solutions, Council requirements and efficiency in detail to produce the minimum requirements by Council and further progression of the project.
The Architect
A specialist in design with expertise in building codes, safety regulations and maximising the design opportunities of your HOME, site and budget.
To take your basic plans to the next stage, an Architect who may have already produced the Draft Plans will create plans in much greater detail, solving a wider range of possible problems. An Architect will often provide elevations of complicated rooms where a lot of detailed information is provided, outlining exactly what is required. The plans may also provide more information on How to Build with sections showing breakdowns of materials and how they should be applied and incorporated. Before your project even begins, specific information on selections and finishes is acquired by an Architect, providing as much problem solving and detailed information as possible.
Architects are often more expensive as they spend significantly more time conceptualising, exploring design possibilities, and sometimes challenging the brief – but always are they looking to maximise the design. Their designs incorporate Building and Council Regulations and they will often consult with Structural Engineers to ensure all building standards are met. In certain circumstances where the owner is too busy or inexperienced to undertake a project, an Architect may act on their behalf. They may be employed as a Consultant to oversee the build, assist with decisions and problem resolution and ensure the job is completed to the owners’ expectations.
The Designer
Captures the vision and renders your design using working documents.
A Designer is a great resource and would be ideal if you need additional creative input in a residential project. They are often employed to assist with the finishes and aesthetics of a build, however some can create elevations and floor plans that embody functional and aesthetic goals. Their creativity and application of colour combined with their ability to blend, overlay and combine materials and concepts of shape to a room, can often provide an impressive finishing touch. From our experience, an amalgamation of the finer details can have a massive effect on the end result of a project, highlighting the impact a Designer can make.
The end result
It is easy to acknowledge that the cost for a full set of Architectural Plans is not going to be comparable with a set of basic Draft Plans. This is not to say that basic Draft Plans offer any disadvantage, as such plans can always be complimented with detailed information provided by the homeowner. The key to planning any build is information – the more information a Builder is able to obtain, the more accurate the Quotation, and the smoother the build process. A Builder’s perspective should always be considered during the design process as they can usually eliminate expensive avenues early on, saving everyone stress, time and money.
If you are looking to transform your house into a HOME then call BCD Building today on 02 9487 5715.


